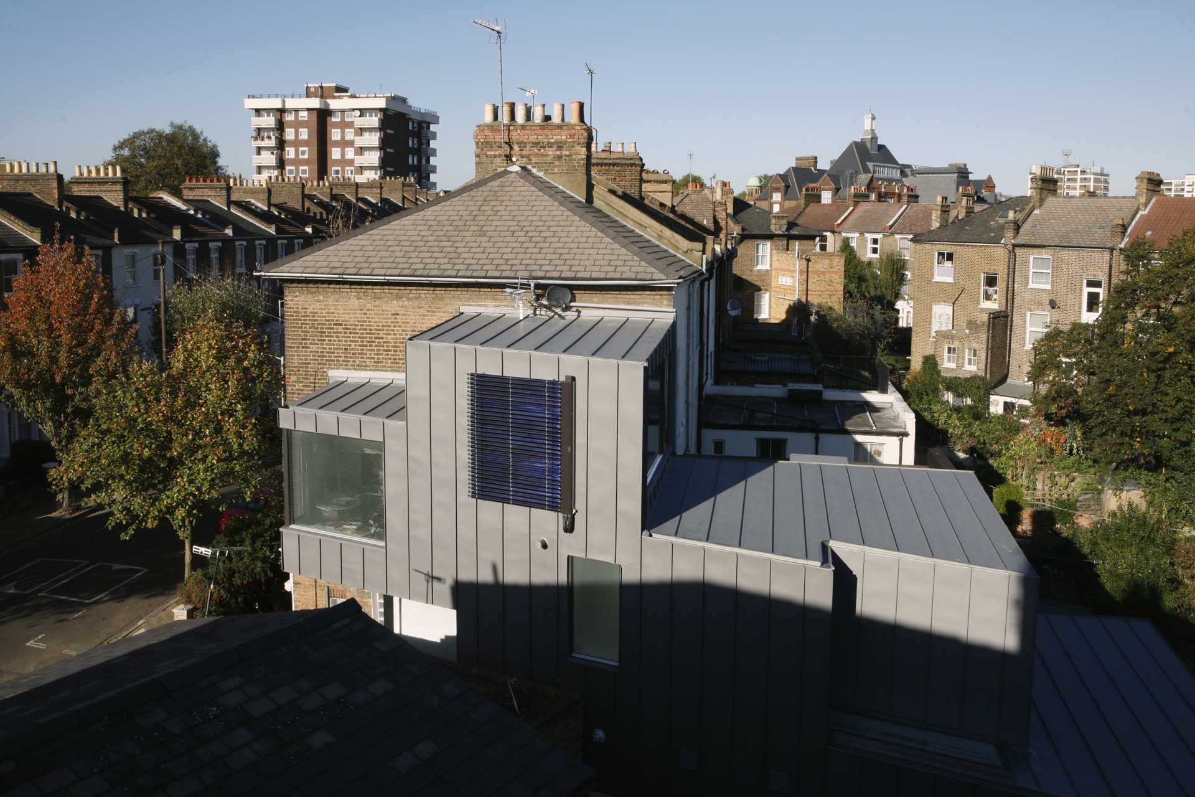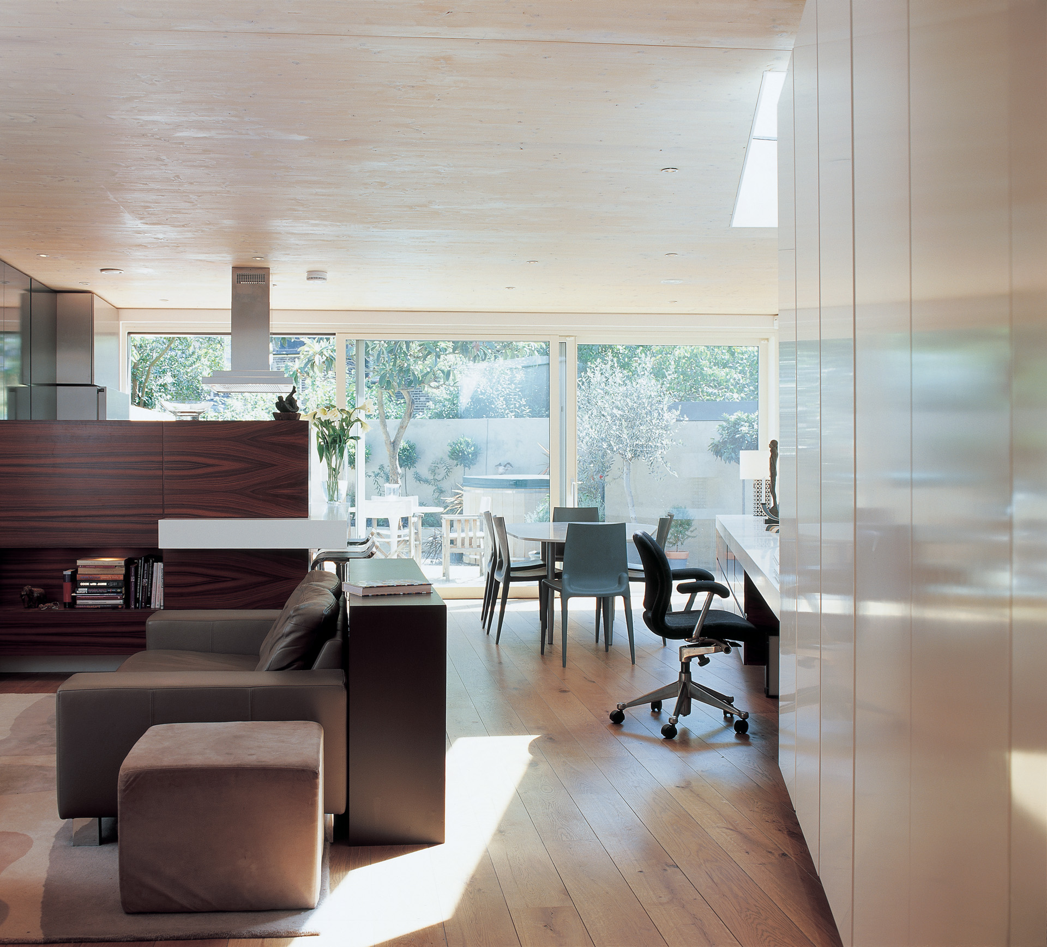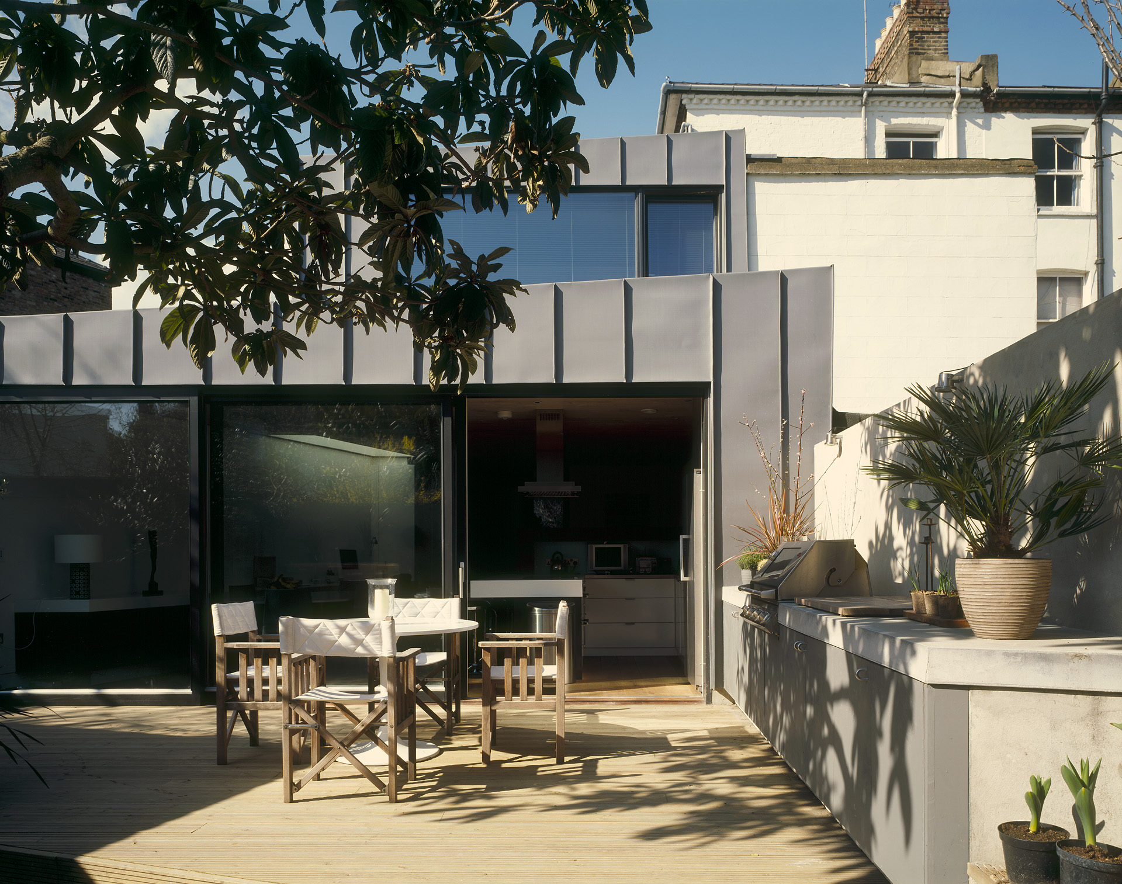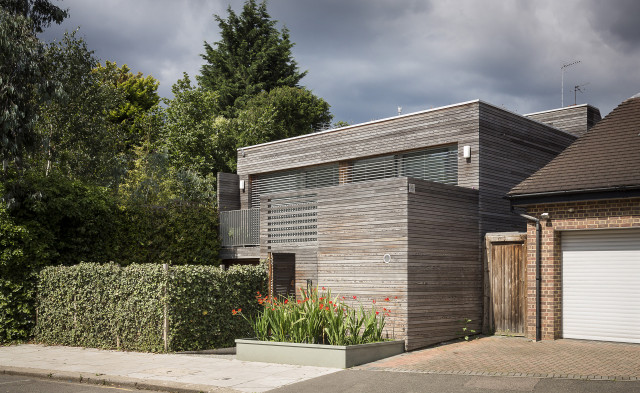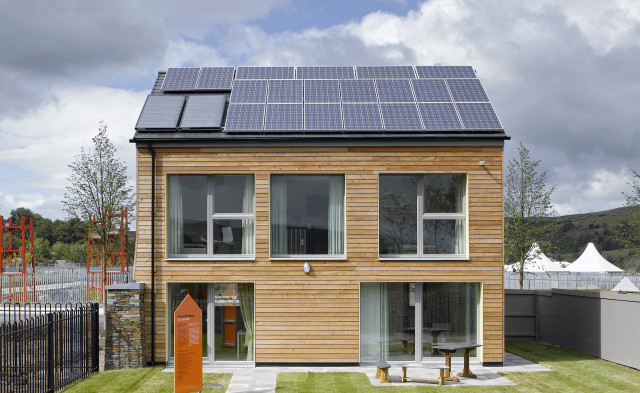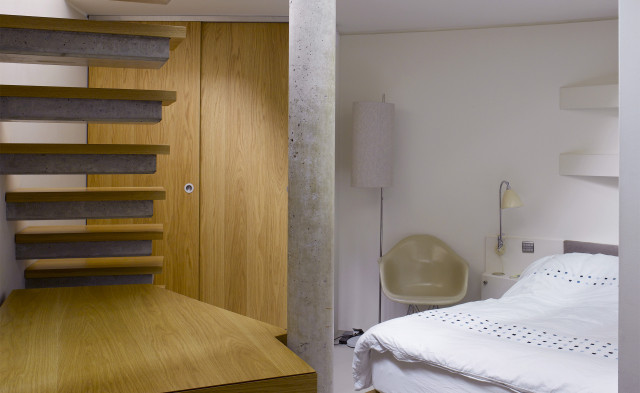Focus House
This low maintenance, low energy home was designed 'towards Passivhaus' in 2005
The main objective was to exchange a large, high maintenance house for a compact low maintenance, energy preserving house that would allow a young couple and their children to shift the focus of their life by providing them with more actual living space by transposing the traditional space division of the Victorian house to suit present-day needs. This was one of our 'towards Passivhaus' buildings when we were trying to persuade a client to commission the UK's first certified Passive House building.
Healthy air and water quality was aimed at by the rigorous selection of non-toxic materials, by an early attempt at heat recovery ventilation and a whole-house water filtration system for drinking and bathing water. CO2 emissions were minimised with solar thermal water heating, low energy heat recovery ventilation, an early attempt at draught-proof construction (which was spoiled by doors and windows that were just of ordinary low-energy quality), solid-core wood construction and excellent insulation.
Photography: Edward Gibbs, Peter Cook, Jefferson Smith
