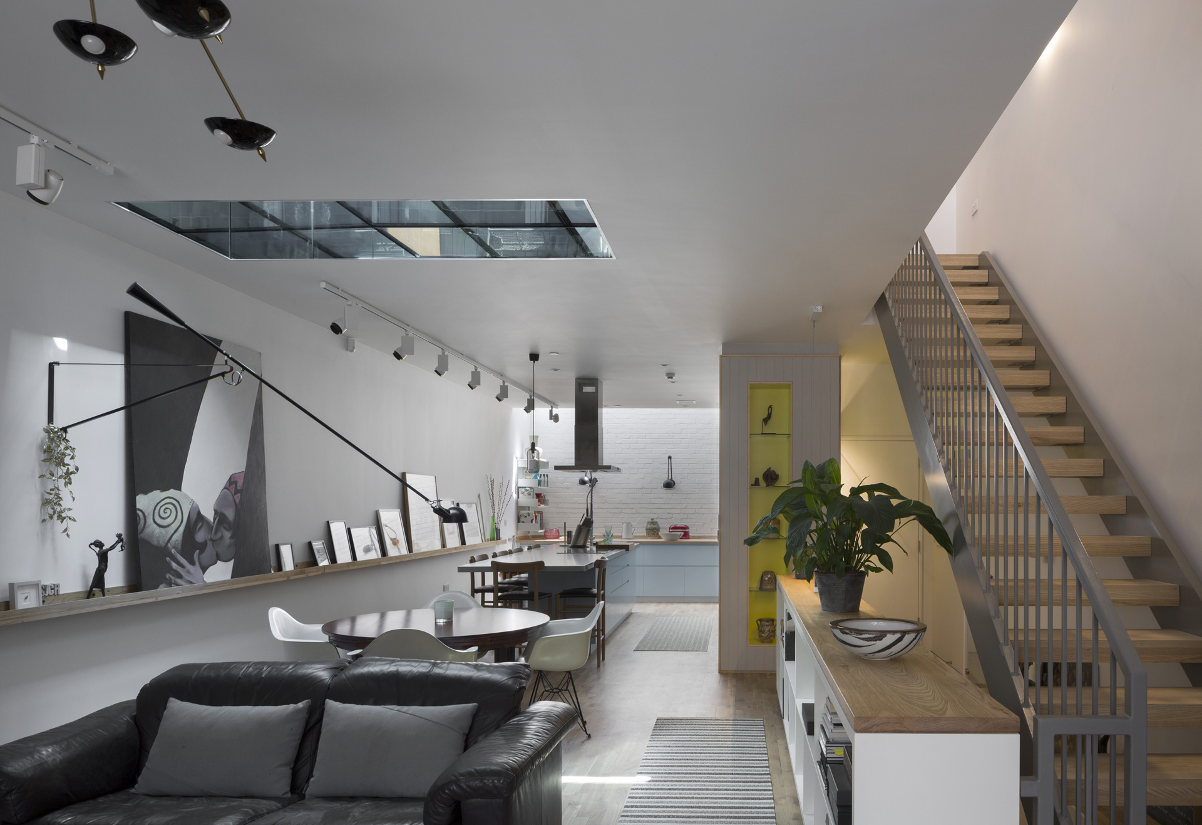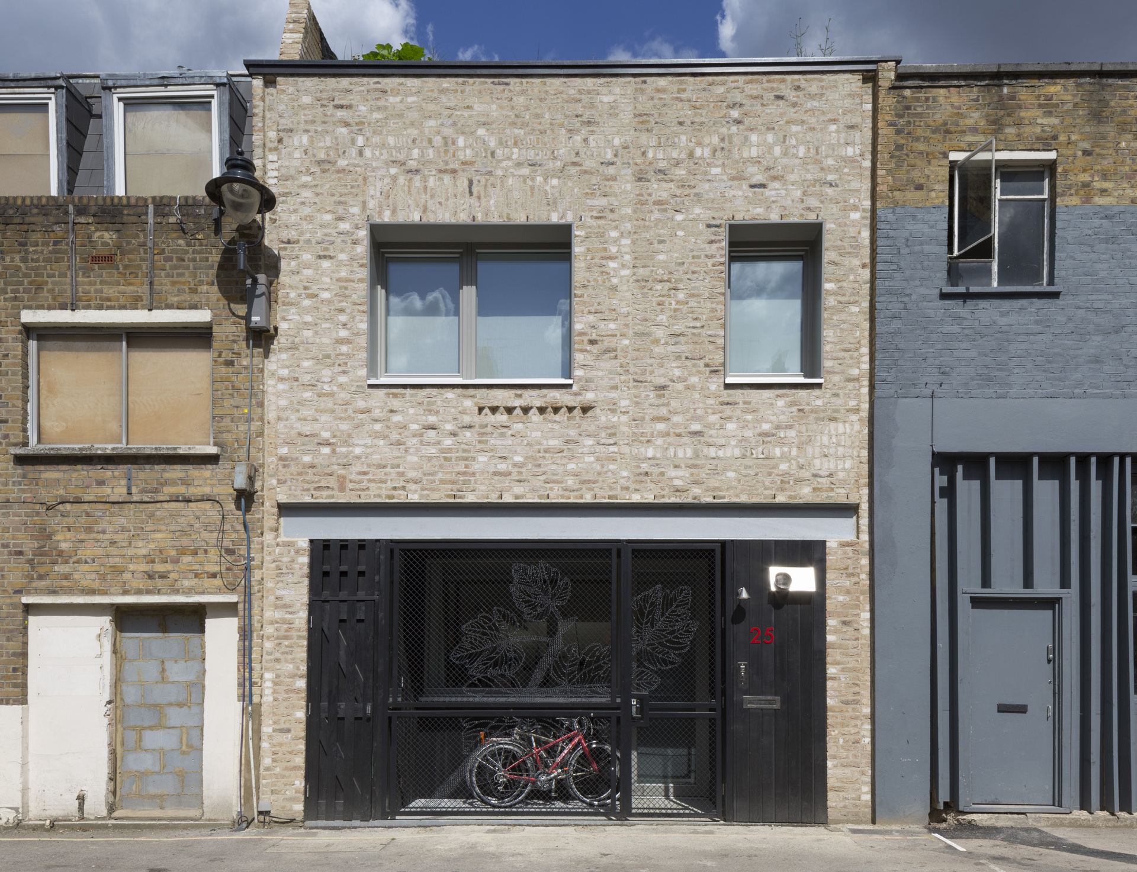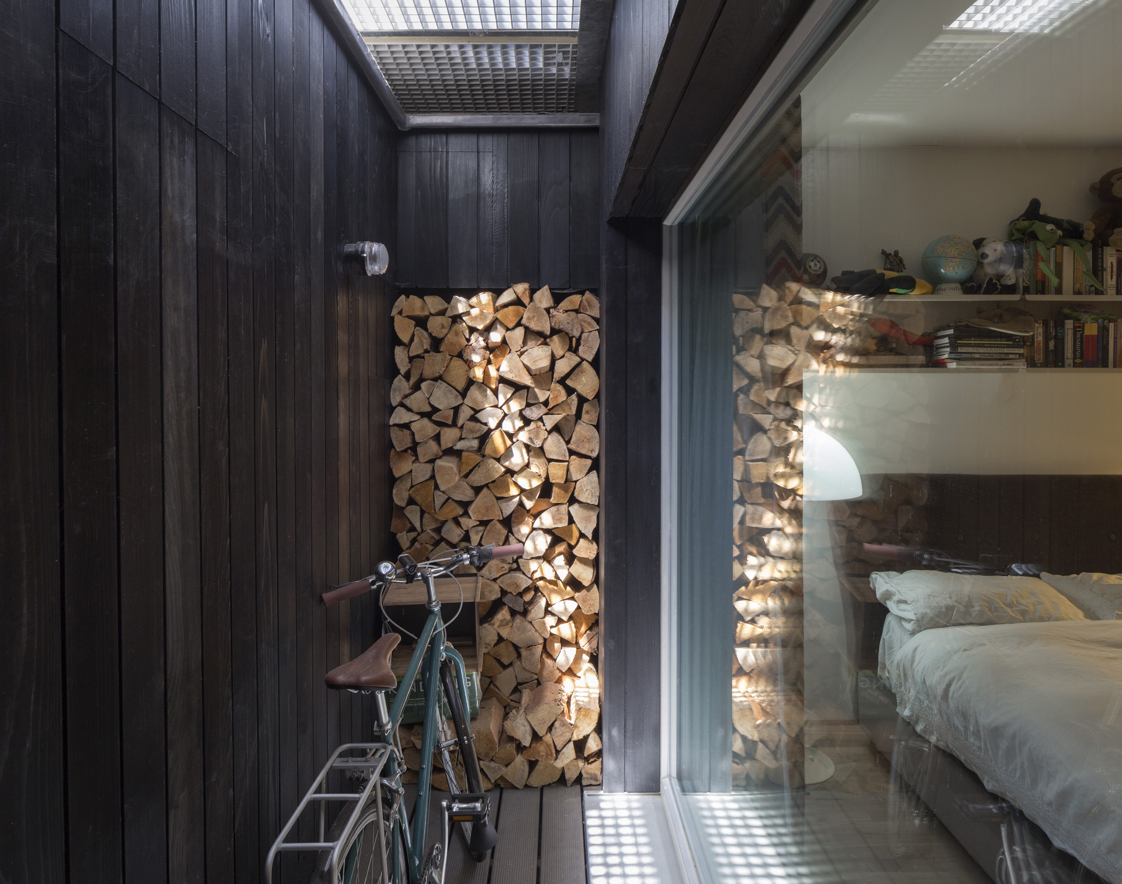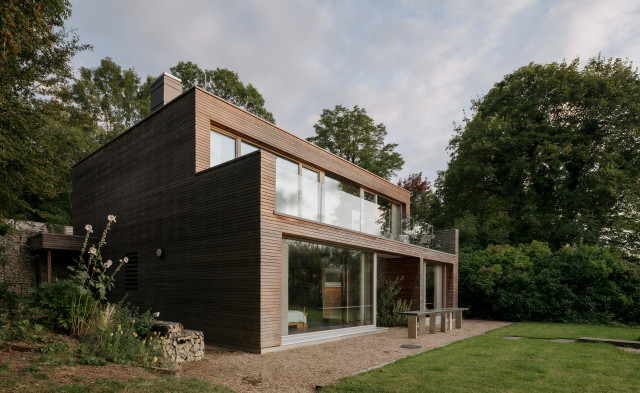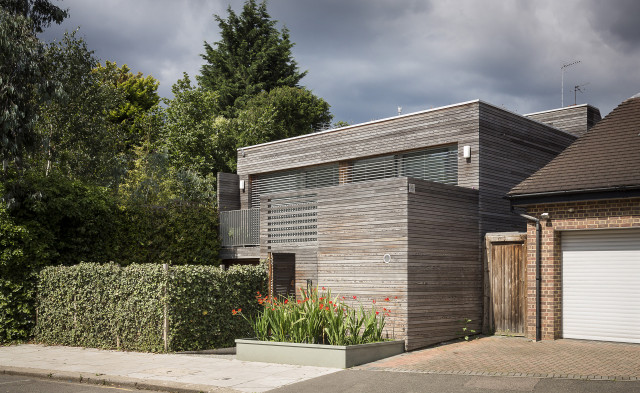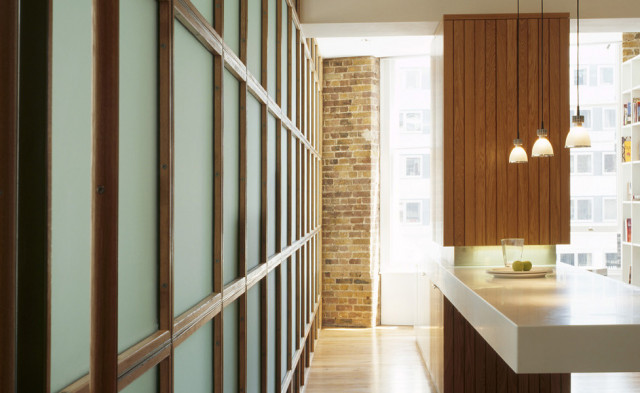Kings Mews
Low-energy, new-build, London mews house
This new build, low-energy all-electric house was constructed in a run-down central London mews. The entrance façade is traditionally constructed from a light-cream brick with roughly applied lime mortar, rubbed on its surface for an aged, gritty texture. The walls were heavily insulated on the inside, including the party walls, because at the time of construction, buildings on both sides were used for warehousing. The art-loving owner commissioned the delicately woven screen in front of the recessed ground floor entrance. Plants on the roof garden contribute to the streetscape.
The layout of the new house was generated by the need to overcome the problems of a site that is heavily overshadowed by a residential development to the rear; a lightwell brings light into the middle and rear of the ground floor.
Super-insulation, heat recovery ventilation, and triple glazing, were features brought from our Passive House work. However at the time, some of our clients would commission a comfortable and healthy interior, but not necessarily a certified Passive House, and some of our builders at the time were reluctant to commit to the Passive House detailing requirements.
Photography: Peter Cook
