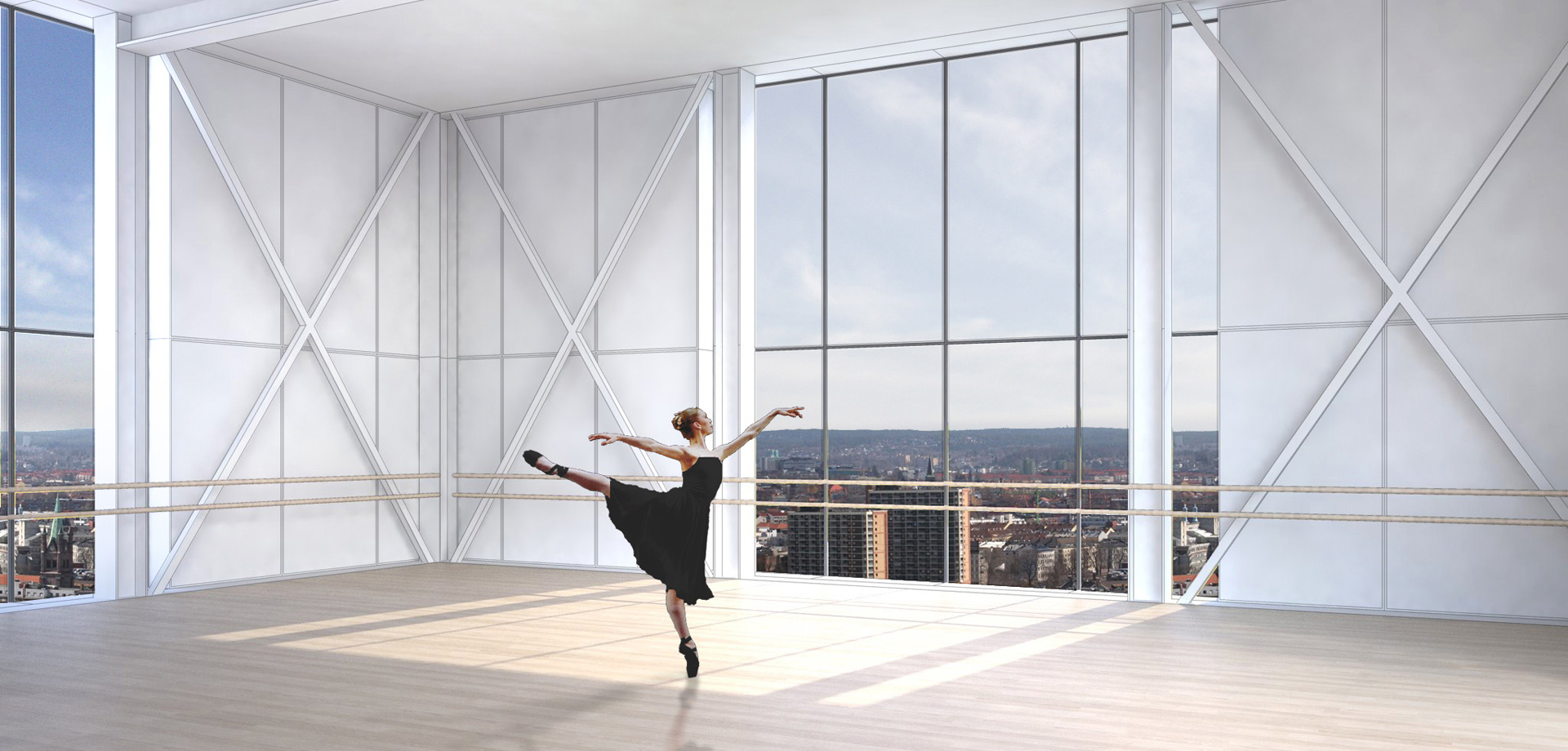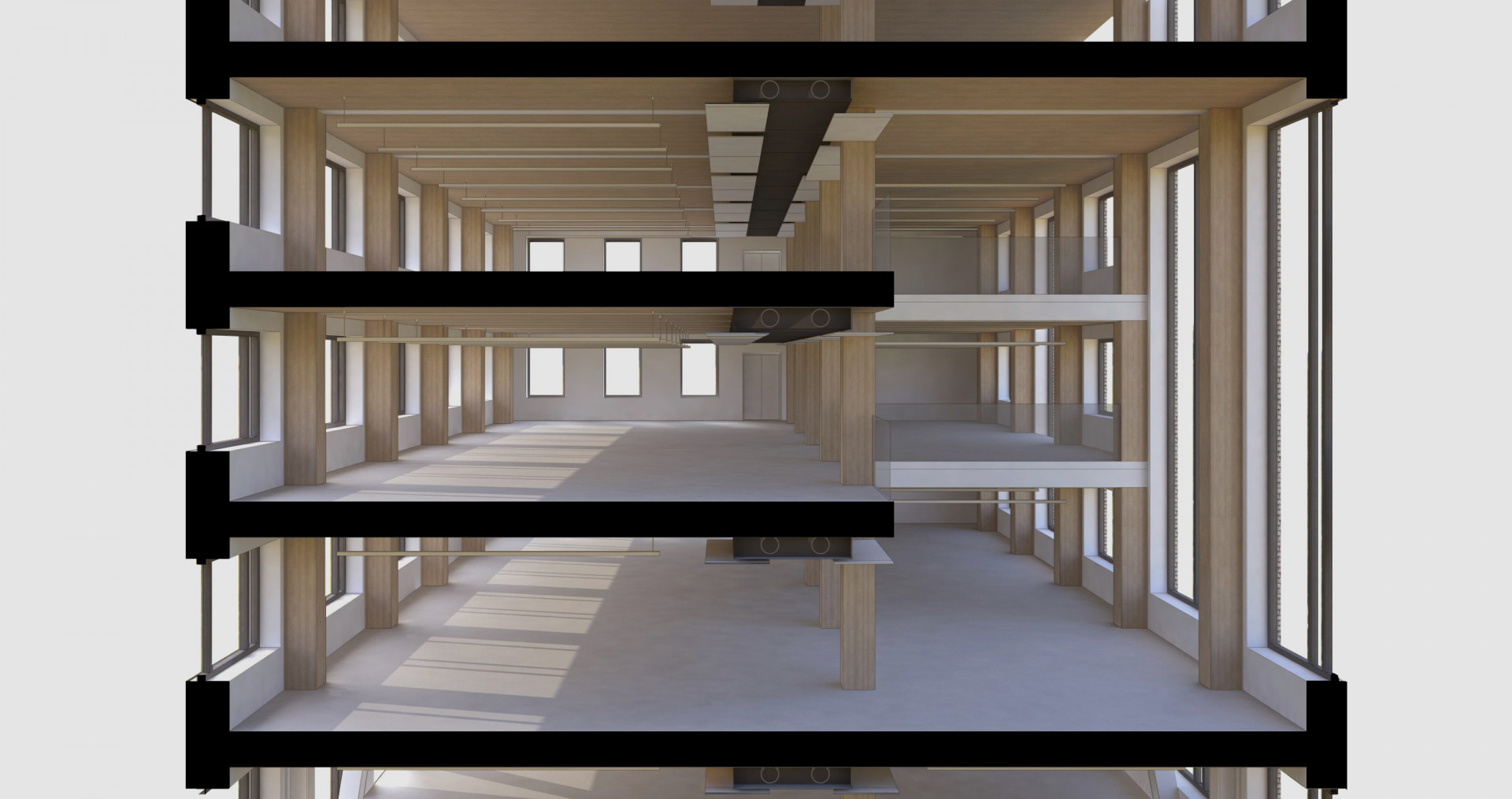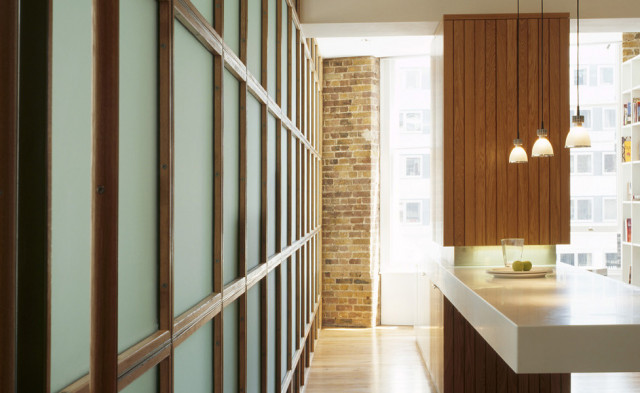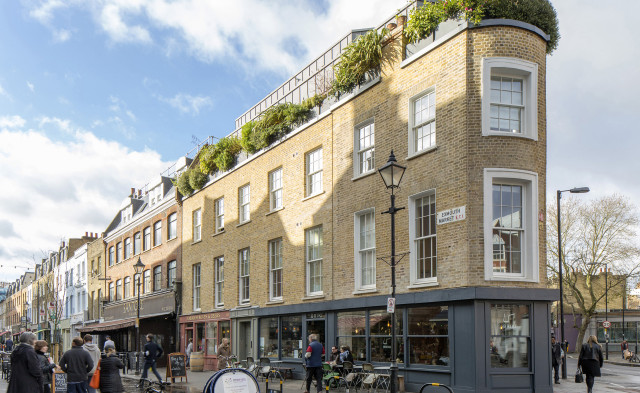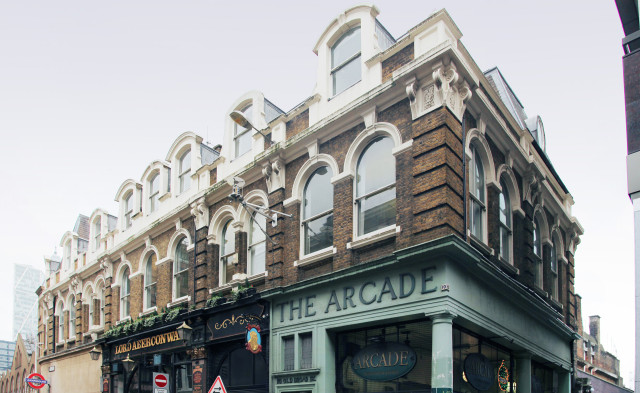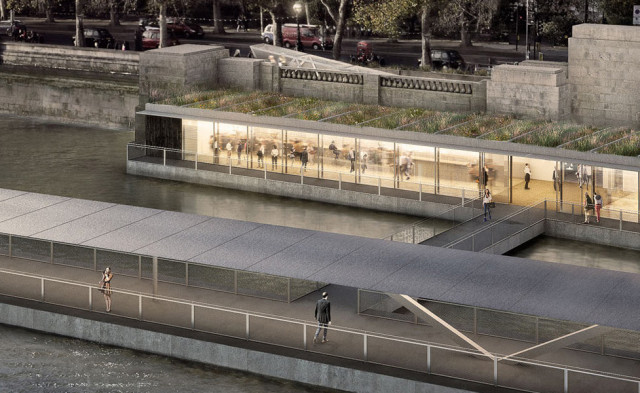Standup Tower
A proposed skyscraper in Olso, demonstrating that even high-rise can be plus-energy and built from sustainable materials.
Oslo’s newest high-rise building, the StandUP Tower, will be a slender, braced-timber structure; a Plus-Energy Passive House building which is optimized to the site conditions; generating more energy than it requires while providing flexible spaces flooded with daylight from big, opening windows.
Oslo’s newest high-rise building, the StandUP Tower, will be a slender, braced-timber structure; a Plus-Energy Passive House building which is optimized to the site conditions; generating more energy than it requires while providing flexible spaces flooded with daylight from big, opening windows.
Two linked tall structures engineered from timber and steel are designed for the minimal use of operational and embodied energy. Natural materials provide healthy and comfortable conditions all year round, with the added benefit of heat recovery ventilation during winter months. At least 50% of the building’s total footprint on the land will be dedicated to nature. Three public floors at the base of the building, and up to 50% of the cultural tower might be dedicated to the E.O.Wilson Foundation’s Half Earth mission and to accommodating a Life on Earth Global Educational Centre, seminar rooms and other associated facilities, together with a new Neil Young Musical Arts Centre.
A new south facing plinth garden, 50% dedicated to nature, will connect to a re-invented Vaterland Park, a natural habitat park, expanded to the Spektrum brick wall. The 34-storey public tower will also bring culture, dining, city views and many opportunities for young people to develop interests in musical arts and the environment, to the mutual benefit of the users of the 24 storey office building and the wider society.
StandUP Tower will help prepare young people to create a more sustainable, vibrant and healthy future for the 21st Century and beyond.
