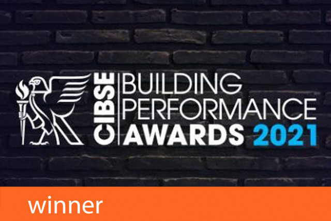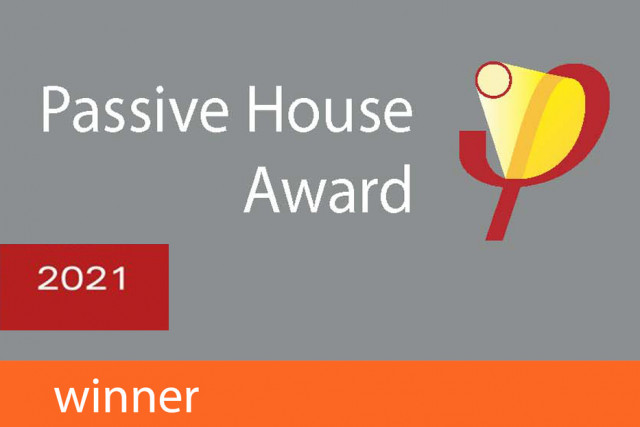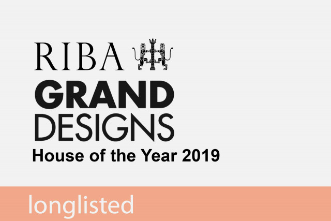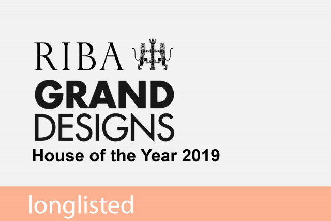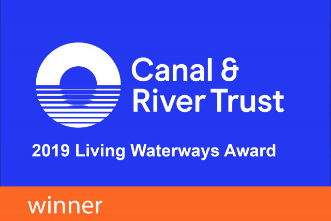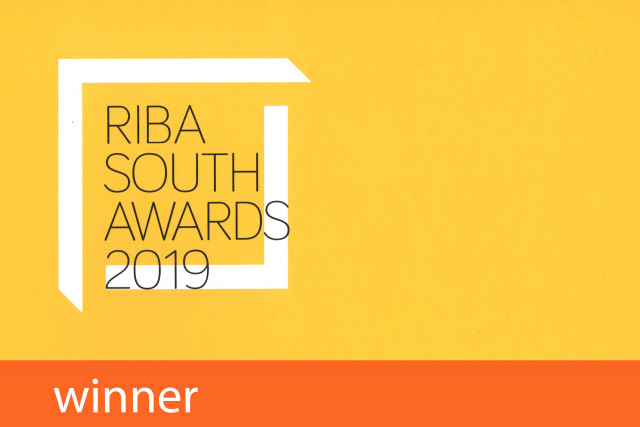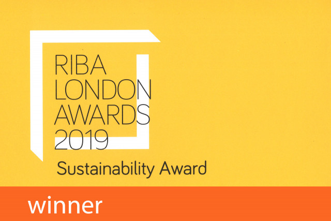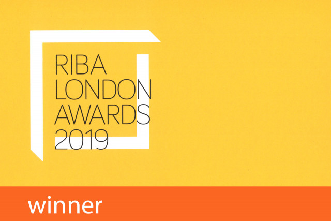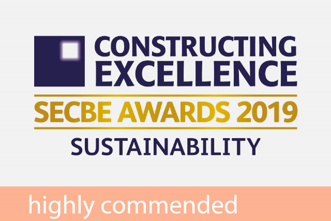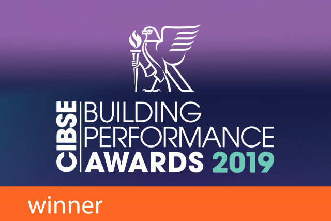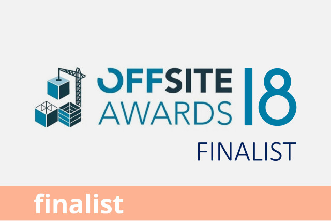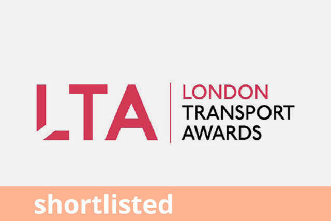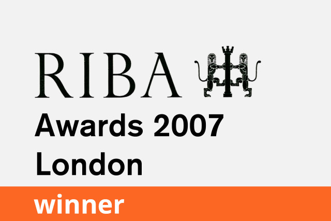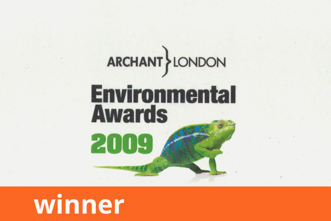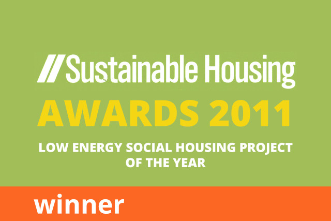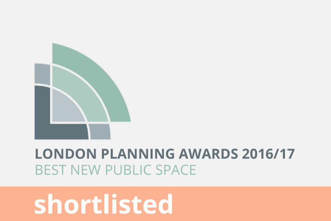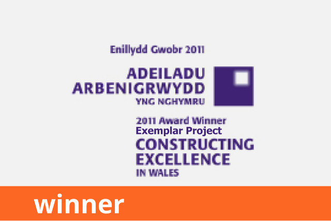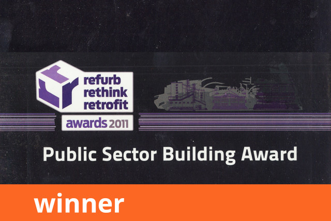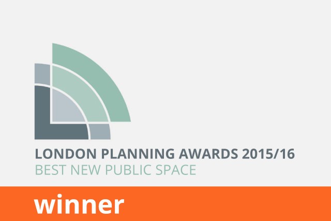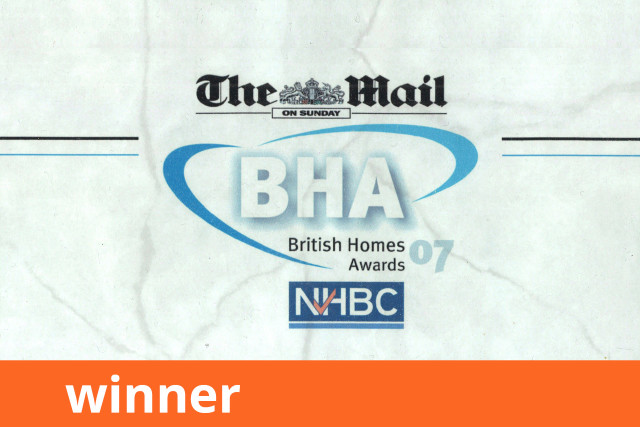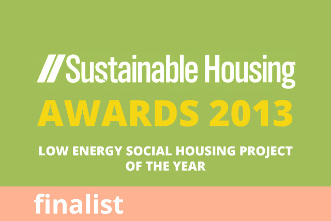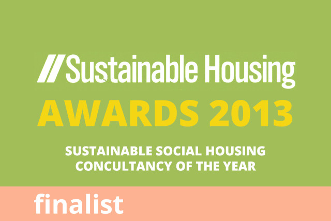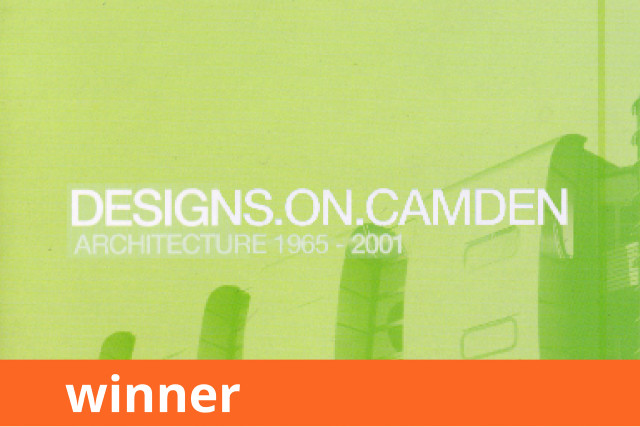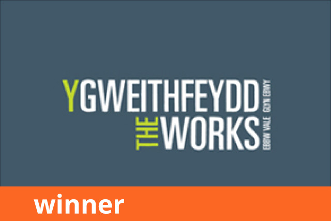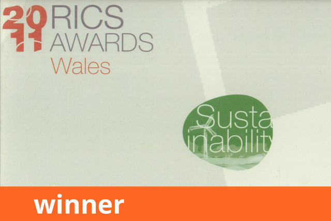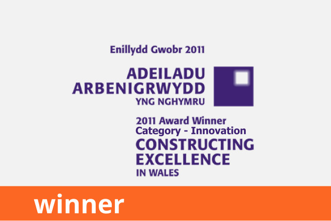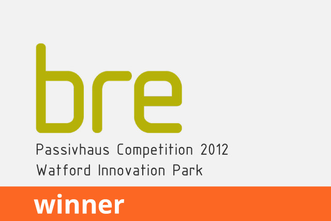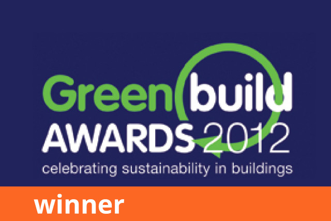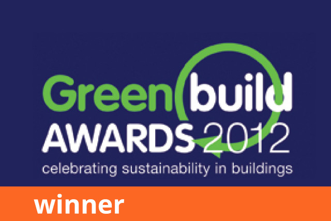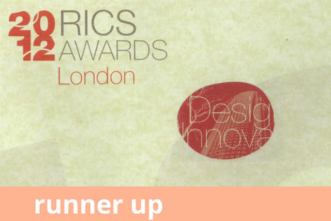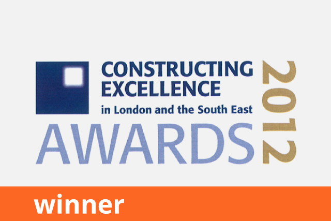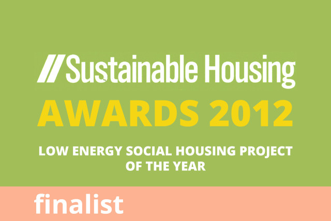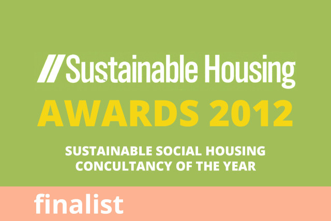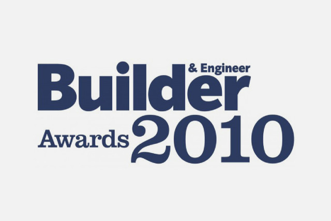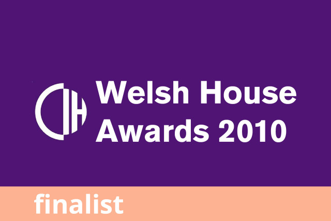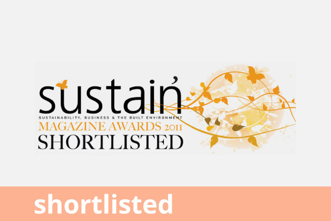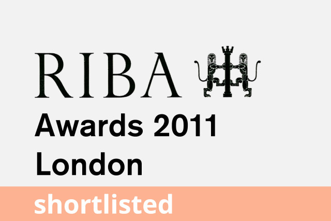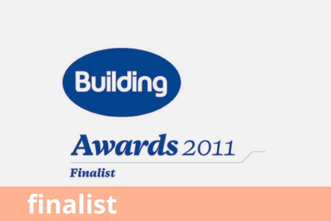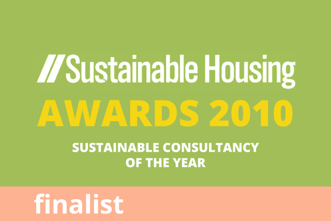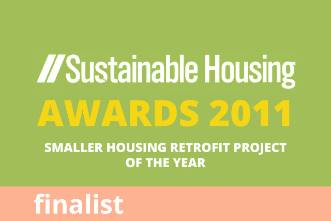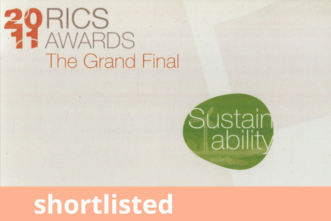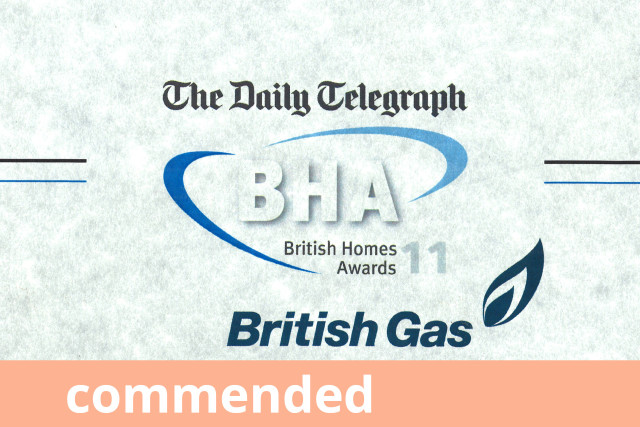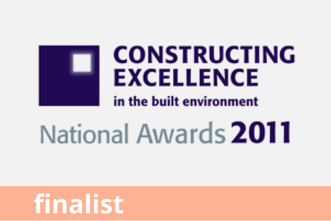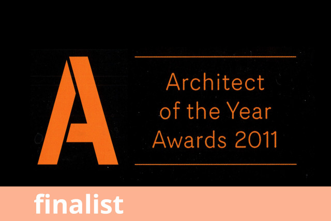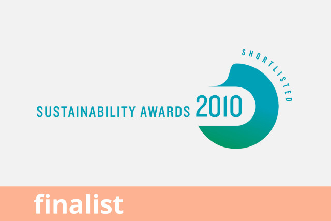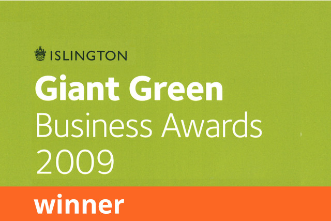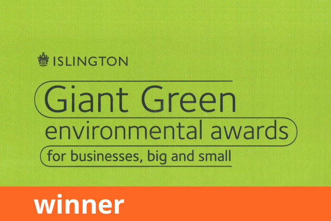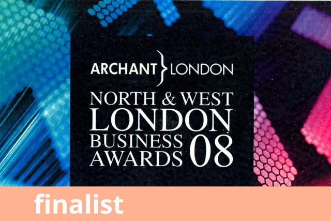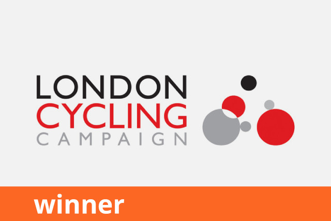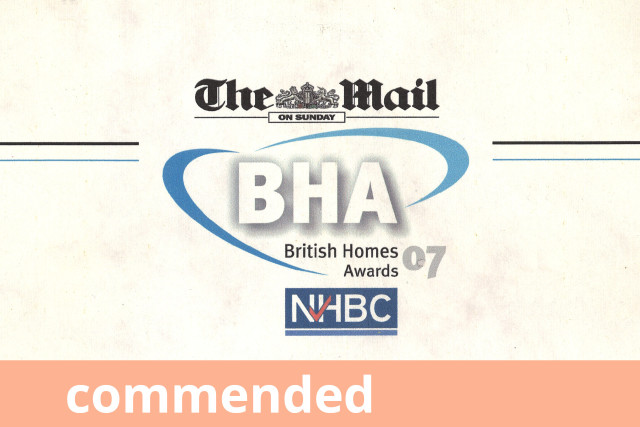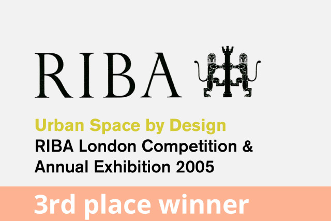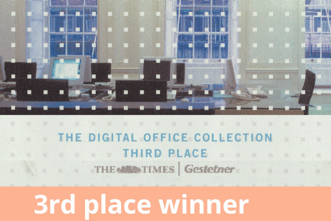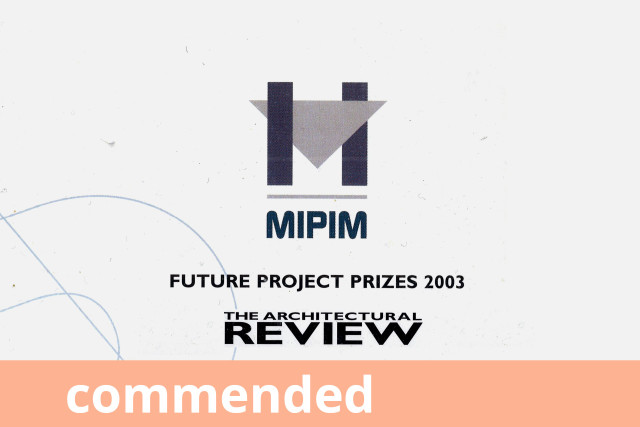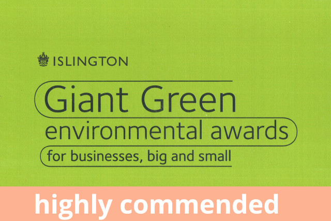Practice
Bere:architects is an award-winning architectural practice, passionately delivering the ultimate in beautiful, comfortable, high-performance and truly sustainable buildings. We deliver the future of architecture right now.
We are a highly-motivated, hugely committed and compact team of architects. We are committed to a vision of an intelligently and responsibly designed world where mankind lives within the energy harvested from renewable resources for all our needs without energy bills; a world in which we live pollution-free; in perfect harmony with nature, and all the 10 million other species that we share the planet with.
Our buildings are almost unique in mostly being compatible with this vision, looking after the needs of our clients with great care, but without compromising the needs and opportunities of the future – this is the very definition of sustainability.
For more than 27 years we have striven to improve both the creative and technical aspects of our buildings. Step by step they have got better because perfection is truly a much greater priority for us than quantity or scale. By 2005 our methods were already aligned with those of the scientifically advanced Passive House Institute in Germany and we were arguably the first practice in the UK to advocate such rational, mathematical methods of design as an imperative upon which to build beauty and creativity. Now we are world-leaders in the creation of super-efficient, ‘plus-energy’ buildings that have zero-bills and pay off their embodied energy over a few decades.
We are widely respected and trusted for our integrity and that of our clients, not least among local authority planning departments and this brings with it significant commercial advantages for our clients, rewarding them for their genuine commitment to the health of communities and the environment.
